If you complete an application, please email me to let me know. Sometimes they don't show up in my inbox.
andysaul@me.com

412 Fontaine Dr
Franklin TN 37064
Williamson County Home
---------
Great Location
------
Great Schools
-----
4+ Bedroom
2.5 Bath
3,291 SF (Plus 3 car garage)
Status: Leased
Rent: $4,995
Deposit: $1,000
Pet Fee: $300 (if applicable)
Features:
-
Large stately brick, featuring a wide open floor plan with formal dining room, first floor office and sparkling white kitchen with Island and built in desk... Entertaining is easy in the large great room with fireplace and French doors to the PERFECT outdoor living space overlooking the large and level backyard. Front and rear staircases lead to the peaceful primary suite with private sitting room (or nursery), 3 additional bedrooms and a HUGE second floor bonus room! All appliances included, tons of storage, a side entry 3 car garage.
-
Living Room/Office, Dining Room, & Large Den w/Fireplace, Bonus Room
-
4 Bedrooms PLUS large sitting area off master that could be used as nursery
-
Great Kitchen - With large breakfast room
-
Large Patio with beautiful pergola
-
Flat lot, Nice trees. Aggregate drive. Quiet street.
-
Hardwood, tile, carpets (All new carpet being installed early May).
-
THREE Car Garage - Automatic opener both bays
-
All Appliances Included (Side by side refrigerator/freezer w/ice and water in door, Range, Dishwasher and Washer/Dryer
Schools:
Grassland Elementary (1 mile)
Grassland Middle (0.7 mile)
Franklin High School (5.8 mile)
Schools:
Ranked #1 in Tennessee!
Popular Grove Elementary
Poplar Grove Middle
Franklin High School
Other Notes:
Utilities: Not Included
Lawn Care: Not Included
Trash Collection: Included
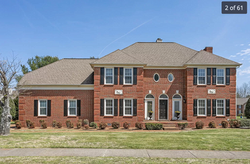 Front of home | 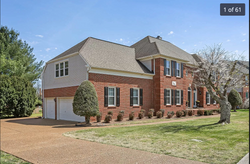 Front and 3-car garage | 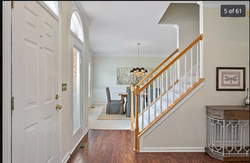 Entry |
|---|---|---|
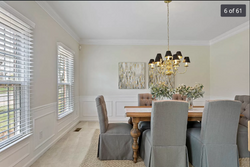 Dining | 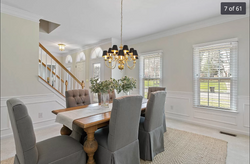 Dining |  Foyer |
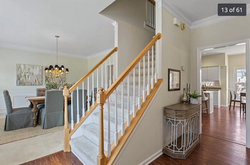 Foyer |  Office/Living | 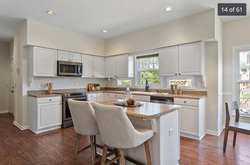 Kitchen |
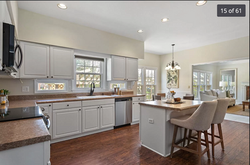 Kitchen |  Breakfast Room |  Kit chen |
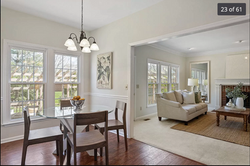 Breakfast Room |  Family Room | 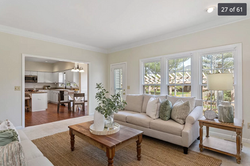 Family Room |
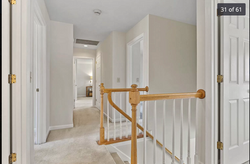 Upstairs Hall |  Master |  Master |
 Master Bath | 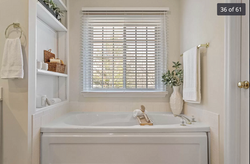 Master Bat | 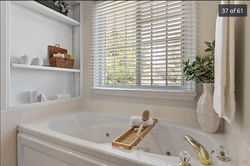 Master Bath |
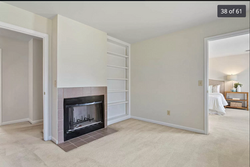 Master Sitting Room (or Nursery) |  Hall Bath |  Typical Bedroom (3) |
 Bonus Room |  Bonus Room |  Patio |
 Patio |  Patio |  Back Yard |
 Back Yard |  Back of home |  Fielders Point Neighborhood |
 Neighborhood Pool | 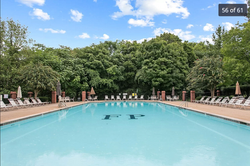 Neighborhood Pool | 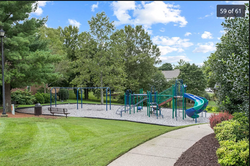 Neighborhood Playground |
 Neighborhood Pool | 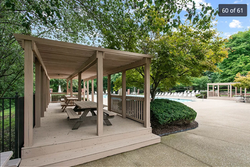 Neighborhood Pool |
All information is deemed to be accurate but not guaranteed.
All rights reserved. Copyright 2025
This property owned by Andy Saul Properties, LLC