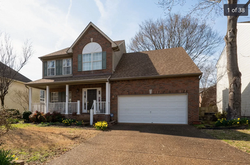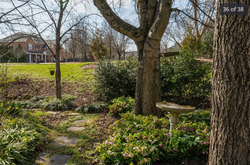If you complete an application, please email me to let me know. Sometimes they don't show up in my inbox.
andysaul@me.com

1221 Kelly Ct.
Franklin, TN 37064
Williamson County Home
---------
Great Location
------
Great Schools
-----
3 Bedroom
2 1/2 Bath
2,227 SF (Plus 2 car garage)
Status: Leased
Rent: $3,250
Deposit: $1,000
Pet Fee: $300 (if applicable)
Features:
-
2022 Updates - All new floors (new carpet up, all wood laminate down), granite kitchen counters, new gas range, all new paint, new lighting fixtures.
-
Living Room/Office, Dining Room, & Family room w/Fireplace, Large 2nd Floor Bonus Room
-
Three Bedrooms & Two and Half Baths - Master bath w/garden tub off master bedroom & walk-in closet.
-
Kitchen - Eat in, Granite Counters, All appliances (refrigerator w/ice & water in door), gas range, dishwasher.
-
Large Back Patio and deck
-
Flat lot, Nice trees. Aggregate drive. Quiet street.
-
Huge Storage Closet off Bonus room
-
New Wood laminate Floors Downstairs (2022). New Carpet upstairs (2022)
-
Central Air and Gas Heat (2 units), Large Gas Hot Water Heater
-
Two Car Garage - Automatic opener
-
Appliances Included (Side by side refrigerator/freezer w/ice and water in door, Gas range New 2022 (exhaust vented to outside), Bosch Dishwasher
Schools:
Grassland Elementary (1 mile)
Grassland Middle (0.7 mile)
Franklin High School (5.8 mile)
Schools:
Ranked #1 in Tennessee!
Poplar Grove Elementary (.8 mi)
Poplar Grove Middle (.8 mi)
Centennial High School (4.7 mi)
Other Notes:
Utilities: Not Included
Lawn Care: Not Included
Trash Collection: Part of your water bill
Documents:
Lease (Sample) - Click Here
Application - Click Here
Pet Policy - Click Here
Floor Plan - Main Floor
Floor Plan - Upstairs
 |  |  |
|---|---|---|
 Entry |  Family Room |  Kitchen & Breakfast Room |
 Kitchen |  Kitchen |  Kitchen |
 Kitchen - Gas range |  Kitchen |  Kitchen Desk |
 Hallway down |  Living Room |  Living Room/Dining Room |
 Dining Room |  Primary Bedroom |  Powder Bath (Down) |
 Laaundry Room (Down) |  Coat Closet (Down) |  Primary Bedroom Bath |
 Primary Bedroom Bath Tub |  Primary Bedroom Bath Shower |  Primary Bedroom Bath Double Vanity |
 Primary Closet |  Bedroom #2 |  Bedroom #3 |
 Bonus Room |  Hall Bath (Up) |  Hall Bath Tub (Up) |
 Huge storage room (up) |  Two car garage |  |
 |  |  |
 Large Deck |  Deck |  Beautiful perennials |
 Beautiful perennials |  Back patio |  Beautiful perennials |
 Beautiful perennials |
All information is deemed to be accurate but not guaranteed.
All rights reserved. Copyright 2025
This property owned by Laura Saul Properties, LLC