If you complete an application, please email me to let me know. Sometimes they don't show up in my inbox.
andysaul@me.com
Features:
-
Great Home in Great Fieldstone Farms Neighborhood
-
Living Room/Office, Dining Room, & Large Den w/Fireplace, Huge 2nd Floor Bonus Room
-
Three Bedrooms & Two and Half Baths - Master bath & walk-in closet.
-
Kitchen - Eat in,, Stainless Appliances - Granite Counter - Cabinets Refinished 2022
-
Large Aggregate Patio in back.
-
Fenced Back Yard, Flat lot, Nice trees. Aggregate drive. Quiet street.
-
Hardwood (Refinished 2022) , Carpet and Tile.
-
Central Heat and Air (2 units) bi-annual preventive maintenance included., Large Hot Water Heater (New 2021)
-
Neighborhood Pool, Tennis & More - Membership included
-
Two Car Garage - Automatic opener
-
All Appliances Included except washer/dryer (Side by side refrigerator/freezer w/ice and water in door, Range, Dishwasher)
Schools:
Grassland Elementary (1 mile)
Grassland Middle (0.7 mile)
Franklin High School (5.8 mile)
Schools:
Ranked #1 in Tennessee!
Hunters Bend (0.9 mile)
(Ranked top 1% TN)
Grassland Middle (3.4 mile)
(Ranked top 1% TN)
Franklin High School (2.4 mile)
(Ranked top 2% TN)
Other Notes:
Utilities: Not Included
Lawn Care: Not Included
Trash Collection: Part of your water bill.
Pest Control - Not included, except for termites
(Note - colors in pictures will be updated to more neutral colors)
 Front |  Front Door | 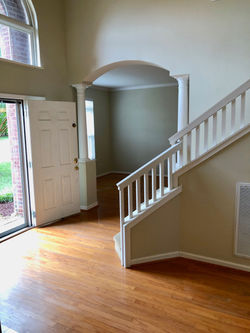 Entrance Foyer |
|---|---|---|
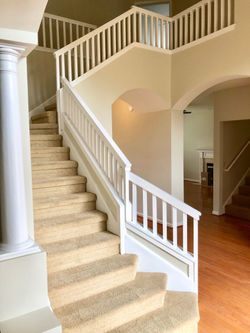 Main steps | 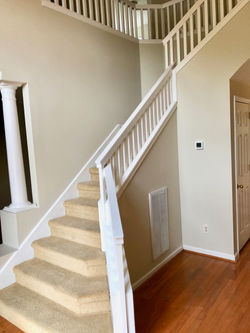 Main Steps | 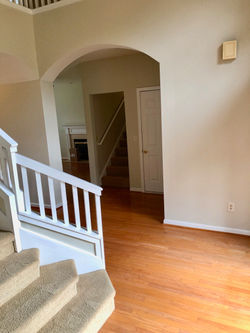 Foyer looking towards Den |
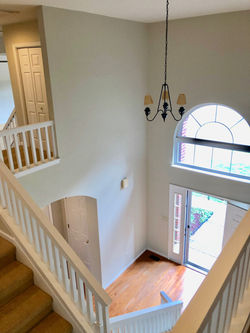 Looking down on Foyer | 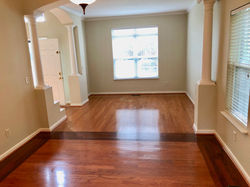 Living Room | 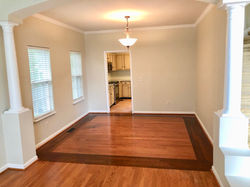 Dining Room |
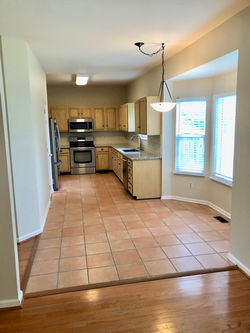 Kitchen & Breakfast Room | 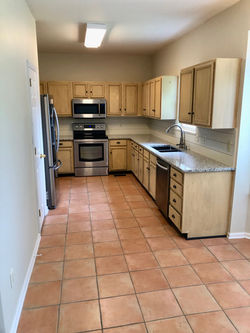 Kitchen | 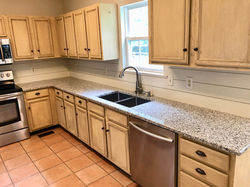 Kitchen |
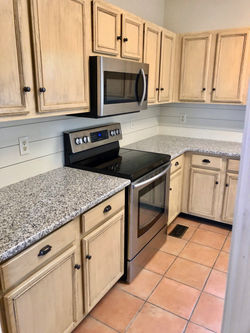 Kitchen | 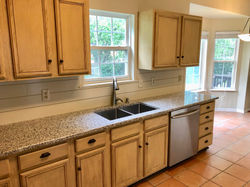 Kitchen | 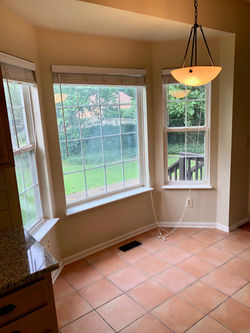 Breakfast Room |
 Den | 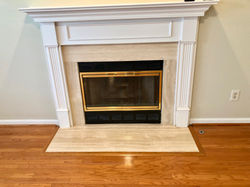 Gas Fireplace | 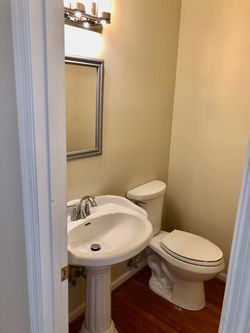 |
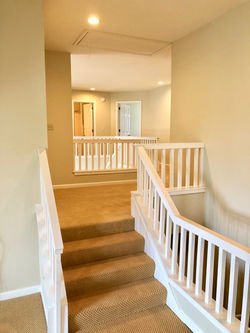 | 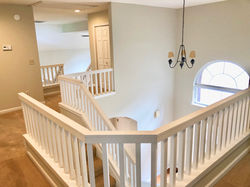 |  |
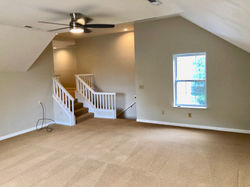 | 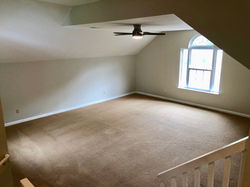 Bonus Room | 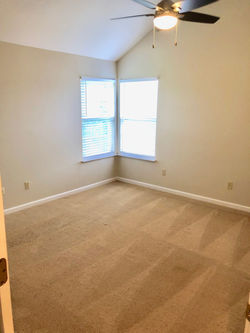 Master |
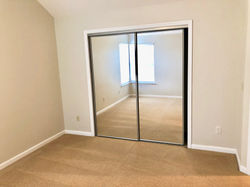 Master Closet (one of two) |  Master Bath | 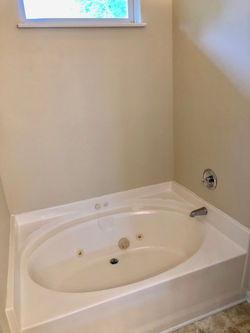 Master Bath Whirlpool |
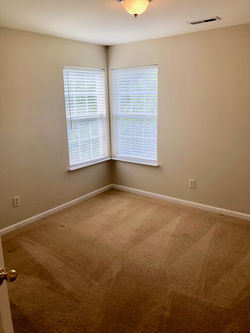 Bedroom 2 | 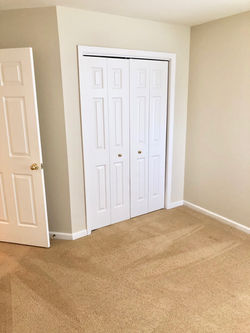 Bedroom 2 closet | 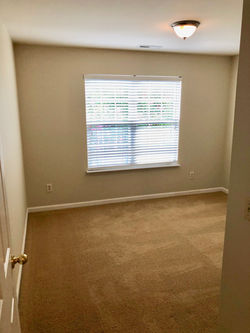 Bedroom 3 |
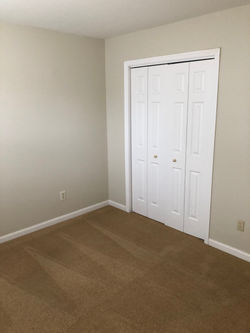 Bedroom 3 closet | 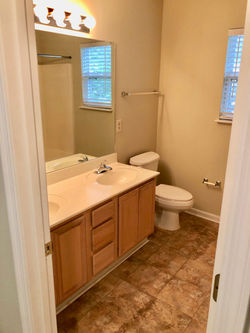 Hall Bath | 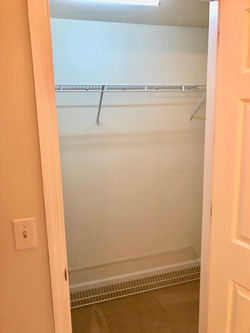 Master Closet (two of two) |
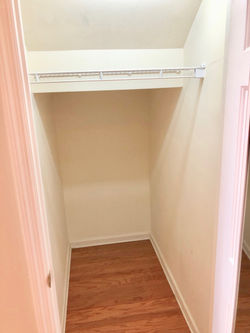 Coat Closet | 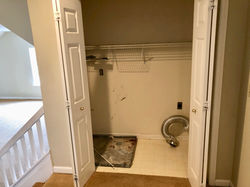 Washer Dryer Closet - 2nd Floor | 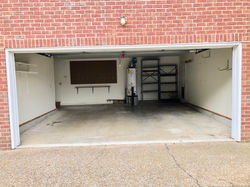 Garage |
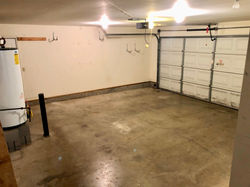 Garage |  Back Yard Patio |  Fenced Back Yard |
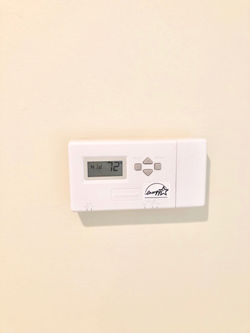 Programmable Thermostats |
All information is deemed to be accurate but not guaranteed.
All rights reserved. Copyright 2025
This property owned by Laura Saul Properties, LLC
