If you complete an application, please email me to let me know. Sometimes they don't show up in my inbox.
andysaul@me.com
Features:
-
An amazing home in Great Neighborhood - Close to everything
-
Large family room w/fireplace, Dining Room
-
Three Bedrooms & Two and Half Baths - Master walk-in closet.
-
Kitchen - High-End Stainless Appliances (Jenn Air Range)
-
Large Aggregate Patio
-
Large Fenced Back Yard, Flat lot. Quiet street.
-
All Hardwood and Tile. No Carpet!
-
New Central Heat and Air, Large Hot Water Heater
-
Large Two Car Garage - Automatic openers
-
All Appliances Included (Side by side refrigerator/freezer w/ice and water in door, Range, Dishwasher & Washer/Dryer).
-
-
Note - Pictures below show furniture. This home is not rented as a furnished home.
Schools:
Grassland Elementary (1 mile)
Grassland Middle (0.7 mile)
Franklin High School (5.8 mile)
Schools:
Ranked #1 in Tennessee!
Lipscomb Elementary (3.6 mi)
(Ranked #5 out of 1,097 in TN)
Brentwood Middle (6.1 mi)
(Ranked #3 out of 592 in TN)
Brentwood Highschool (6.1 mi)
(Ranked #3 out of 417 in TN)
Other Notes:
Utilities: Not Included
Lawn Care: Not Included
Trash Collection: Not Included
(Typically service $25-$30/month)
Documents:
Floor Plan - Click Here
Lease (Sample) - Click Here
Application - Click Here
Pet Policy - Click Here
 Front of Home |  Kitchen |  Kitchen |
|---|---|---|
 Kitchen | 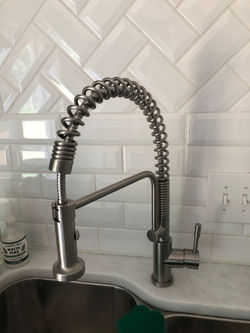 Kitchen Faucet |  Stainless Undermount Sink |
 Side By Side Refrigerator | 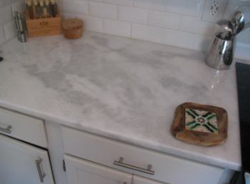 Beautiful Granite Countertops | 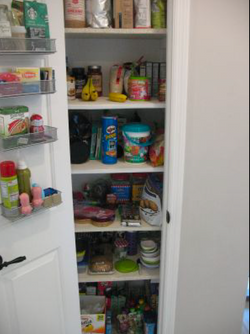 Pantry |
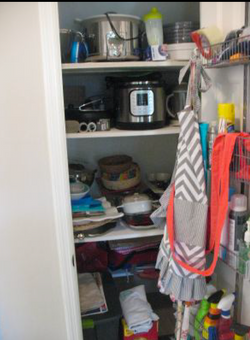 Extra Closet By Kitchen |  Family Room |  Family Room |
 Family Room | 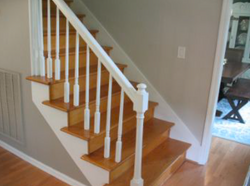 Steps from Family Room to upstairs |  Dining Room |
 Dining Room |  Master |  Master |
 Master |  Master Bath | 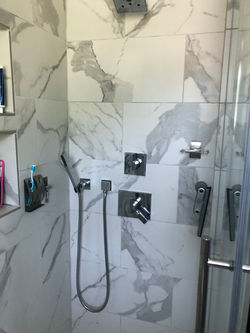 Master Shower |
 Master |  Master | 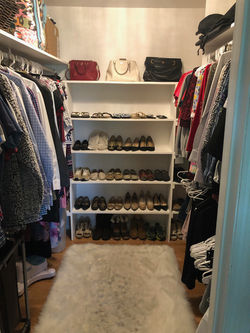 Master Walk-In Closet |
 Bedroom 2 |  Bedroom 2 |  Bedroom 3 |
 Bedroom 3 |  Hall Bath |  Hall Bath |
 Upstairs Linen Closet | 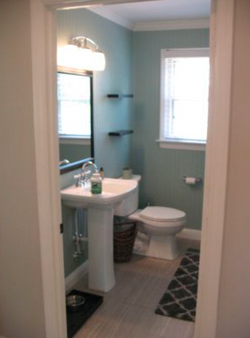 Half Bath (and Laundry) |  Laundry Room |
 Laundry Room | 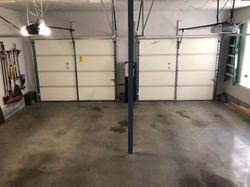 Large 2-car Garage |  Garage |
 Nest Thermostat | 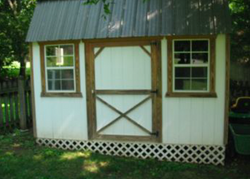 Storage Barn or Playhouse | 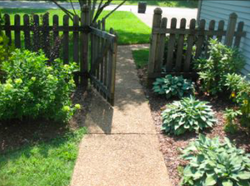 |
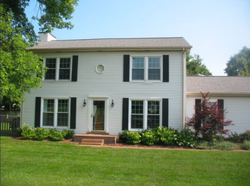 Front |  |  Garage |
 |  |  |
 |
All information is deemed to be accurate but not guaranteed.
All rights reserved. Copyright 2025
This property owned by Andy Saul Properties, LLC
